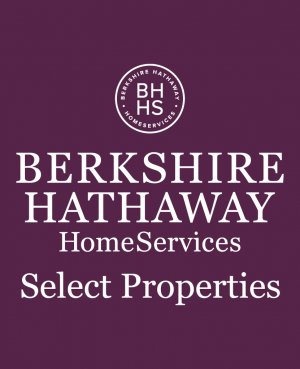Single Family for Sale: 429 John Henry Road, Belleville, IL 62220 SOLD
4 beds
3 full, 1 half baths
2,576 sqft
$333,000
$333,000
429 John Henry Road,
Belleville, IL 62220 SOLD
4 beds
3 full, 1 half baths
2,576 sqft
$333,000
Previous Photo
Next Photo
Click on photo to open Slide Show.

Selling Price: $333,000
Original List Price: $335,000
Sold at 99.4% of list price
Sold Date: 02/09/2024
Type Single Family
Style 2 Story
Architecture Traditional
Beds 4
Total Baths 3 full, 1 half baths
Total Living Area 3,746 sqft
Square Footage 2,576 sqft
Garage Spaces 3
Lot Size 0.38 acres
Year Built 1979
Assoc Fee Paid None
Taxes Paid $6,761
City Belleville
County St Clair-IL
Subdivision Lake Forest Estates
MLS 23047378
Status Closed
DOM 43 days
Beautifully kept 4bd 4bath home in desirable Lake Forest Estates subdivision! Home passed occupancy & ready for new owners! Main floor features sizeable living room with gas fireplace, large dining & kitchen area! Spacious sunroom features 2nd gas fireplace & area that can be used for office or formal living room. Main floor finishes off with half bath perfect for guests, full bath/laundry room combo & spacious 3 car garage. Upstairs you will find 3 bedrooms, full bath & beautiful master suite with full bath & walk-in closet. Recently finished basement is entertainer's dream with almost 1200 sf of extra space perfect for all your recreational purposes! Outside you will find lovely covered front porch plus large patio out back with newer privacy fence & small patio on side of home. Radon mitigation system installed 2020, HVAC (2013) & water heater (2019). Chimney & flashing recently sealed & gutters cleaned. Freshened paint throughout the home. You won't want to miss this gorgeous home!
Room Features
Main Level Full Baths 1
Main Level Half Baths 1
Upper Level Full Baths 2
Basement Description Full, Sump Pump, Rec/Family Area, Radon Mitigation System, Partially Finished
Master Bath Description Full Bath
Bedroom Description Master Bdr. Suite
Dining Description Kitchen/Dining Combo
Kitchen Description Center Island
Misc Description Patio, Porch-Covered
Lot & Building Features
Appliances Central Vacuum, Stainless Steel Appliance(s), Refrigerator, Microwave, Gas Oven, Disposal, Dishwasher
Architecture Traditional
Assoc Fee Paid None
Construction Brk/Stn Veneer Frnt
Cooling Electric
Heat Source Gas
Heating Forced Air
Interior Decor Open Floorplan, Walk-in Closet(s), Some Wood Floors
Parking Description Attached Garage, Workshop in Garage, Rear/Side Entry, Oversized, Off Street, Garage Door Opener
Sewer Public Sewer
Special Areas Bonus Room, Den/Office, Main Floor Laundry, Sun Room
Tax Year 2022
Water Public
Windows And Doors Sliding Glass Doors, Some Storm Doors
Lot Dimensions 130 X 120 ft
Fireplaces 2
Fireplace Locations Living Room, Other
Community and Schools
Junior High School BELLEVILLE DIST 118
Senior High School Belleville High School-West
Price History of 429 John Henry Road, Belleville, IL
| Date | Name | Price | Difference |
|---|---|---|---|
| 08/15/2023 | Listing Price | $333,000 | N/A |
*Information provided by REWS for your reference only. The accuracy of this information cannot be verified and is not guaranteed. |
Browse By Area
 Listing Last updated . Some properties which appear for sale on this web site may subsequently have sold or may no longer be available. Walk Score map and data provided by Walk Score. Google map provided by Google. Bing map provided by Microsoft Corporation. All information provided is deemed reliable but is not guaranteed and should be independently verified. Listing information courtesy of: Coldwell Banker Brown Realtors Listings displaying the MARIS logo are courtesy of the participants of Mid America Regional Information Systems Internet Data Exchange |

