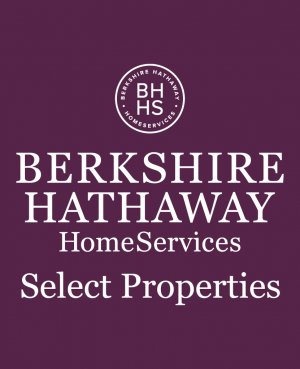Single Family for Sale: 9700 Foley Drive, Belleville, IL 62223

Room Features
Lot & Building Features
Community and Schools
Price History of 9700 Foley Drive, Belleville, IL
| Date | Name | Price | Difference |
|---|---|---|---|
| 09/10/2024 | Listing Price | $750,000 | N/A |
*Information provided by REWS for your reference only. The accuracy of this information cannot be verified and is not guaranteed. |
9700 Foley Drive (MLS #24052587) is a 1.5 story single family home located in Belleville, IL. This single family home is 1,480 sqft and on a lot of 906,048 sqft (or 20.80 acres) with 4 bedrooms, 2 baths and is 59 years old. This property was listed on 09/10/2024 and has been priced for sale at $750,000.
Nearby zip codes are 62203, 62205, 62207, 62208 and 63125. This property neighbors other cities such as Bellerive, Caseyville, East St Louis, Fairview Heights and Millstadt.
 Listing Last updated . Some properties which appear for sale on this web site may subsequently have sold or may no longer be available. Walk Score map and data provided by Walk Score. Google map provided by Google. Bing map provided by Microsoft Corporation. All information provided is deemed reliable but is not guaranteed and should be independently verified. Listing information courtesy of: Nester Realty Listings displaying the MARIS logo are courtesy of the participants of Mid America Regional Information Systems Internet Data Exchange |

