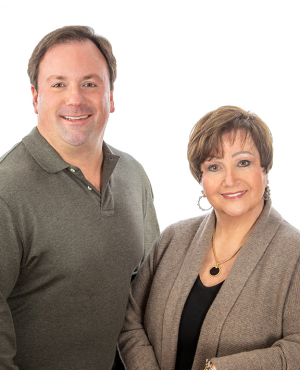Single Family for Sale: 140 Hollyhock Lane, Edwardsville, IL 62025 SOLD
4 beds
3 full baths
1,710 sqft
$476,340
$476,340
140 Hollyhock Lane,
Edwardsville, IL 62025 SOLD
4 beds
3 full baths
1,710 sqft
$476,340
Previous Photo
Next Photo
Click on photo to open Slide Show.

Selling Price: $476,340
Original List Price: $475,000
Sold at 100.3% of list price
Sold Date: 09/16/2022
Type Single Family
Style 1 Story
Architecture Traditional
Beds 4
Total Baths 3 full baths
Total Living Area 1,710 sqft
Garage Spaces 2
Lot Size 0.30 acres
Year Built 1992
Assoc Fee $851
Assoc Fee Paid Annually
Taxes Paid $6,165
City Edwardsville
County Madison-IL
Subdivision Dunlap Lake
MLS 22051593
Status Closed
DOM 4 days
A setting inspired by nature and peaceful lake setting. Expand this ranch home into your vacation destination. Vaulted great room with fireplace opens to kitchen and breakfast area with windows galore plus enclosed sunroom. Partially finished lower-level walks out to dock. Close to downtown, schools, shopping, and dining. 30 minutes to St Louis airport. Before making an offer on any property, buyer should independently verify all MLS data, which is derived from various sources and not warranted as accurate.
Room Features
Lower Level Full Baths 1
Main Level Full Baths 2
Basement Description Partially Finished, Walk-Out Access
Master Bath Description Full Bath, Tub & Separate Shwr
Bedroom Description Main Floor Master
Dining Description Dining/Living Rm Cmb
Kitchen Description Breakfast Bar, Center Island, Eat-In Kitchen
Misc Description Home Protection Plcy
Lot & Building Features
Appliances Dishwasher, Refrigerator, Range, Microwave
Architecture Traditional
Assoc Fee $851
Assoc Fee Paid Annually
Construction Brk/Stn Veneer Frnt
Cooling Electric
Heat Source Gas
Heating Forced Air
Interior Decor Carpets, Vaulted Ceiling, Open Floorplan
Parking Description Attached Garage
Sewer Public Sewer
Special Areas Sun Room
Tax Year 2021
Water Public
Lot Dimensions 90x164 irr ft
Fireplaces 1
Fireplace Locations Living Room
Community and Schools
Junior High School EDWARDSVILLE DIST 7
Senior High School Edwardsville
Price History of 140 Hollyhock Lane, Edwardsville, IL
| Date | Name | Price | Difference |
|---|---|---|---|
| 08/12/2022 | Listing Price | $476,340 | N/A |
*Information provided by REWS for your reference only. The accuracy of this information cannot be verified and is not guaranteed. |

Direct: 618-791-9298
Office
Listed by Berkshire Hathaway Select, Mark Massey
Sold by Berkshire Hathaway Select, Sandie LaMantia
Browse By Area
 Listing Last updated . Some properties which appear for sale on this web site may subsequently have sold or may no longer be available. Walk Score map and data provided by Walk Score. Google map provided by Google. Bing map provided by Microsoft Corporation. All information provided is deemed reliable but is not guaranteed and should be independently verified. Listing information courtesy of: Berkshire Hathaway HomeServices Select Properties Listings displaying the MARIS logo are courtesy of the participants of Mid America Regional Information Systems Internet Data Exchange |
