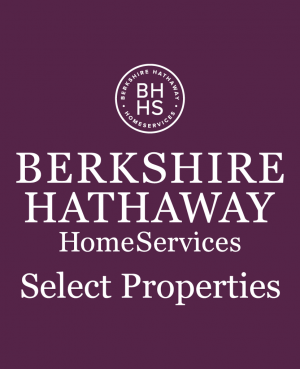Single Family for Sale: 3746 Highway K, Bonne Terre, MO 63628 SOLD
2 beds
1 full, 1 half baths
1,552 sqft
$0
3746 Highway K,
Bonne Terre, MO 63628 SOLD
2 beds
1 full, 1 half baths
1,552 sqft
Previous Photo
Next Photo
Click on photo to open Slide Show.

Original List Price: $179,900
Sold Date: 10/18/2024
Type Single Family
Style 1 Story
Architecture Traditional
Beds 2
Total Baths 1 full, 1 half baths
Total Living Area 1,552 sqft
Square Footage 1,552 sqft
Garage Spaces 1
Lot Size 3.98 acres
Year Built 1950
Taxes Paid $525
City Bonne Terre
Area St. Francois County
County St Francois
Subdivision Robert Estates
MLS 24054038
Status Closed
DOM 10 days
With a little vision and some updates, this property could become the peaceful retreat you've always dreamed of. Discover the potential of this 1,552 sq. ft. country home, nestled on 3.89 acres. Enter in to the open kitchen & dining combo with plenty of space to cook & dine together. Through the kitchen, you will enter a spacious living room with french doors to a large, partially covered deck. The home features two bedrooms, both with walk-in closets. The primary bedroom offers a charming sitting room. The second bedroom includes a half bath. The large laundry room offers ample storage space. Enjoy the covered, glassed-in front porch with a wood-burning stove to enjoy year-round. Though the home is in need of some TLC, its potential is undeniable. Outside, find three storage sheds that provide plenty of room for tools and equipment. A detached garage with a workshop area is perfect for hobbyists needing space for projects. The chain-link fenced area is ideal for pets to roam safely.
Room Features
Main Level Full Baths 1
Main Level Half Baths 1
Basement Description Block, None, Crawl Space
Master Bath Description Full Bath
Bedroom Description Divided Bdr Flr Plan
Dining Description Kitchen/Dining Combo
Kitchen Description Breakfast Bar
Misc Description Deck, Deck-Covered, Porch-Glass Enclosed, Smoke Alarm/Detec
Lot & Building Features
Appliances Electric Oven, Range Hood
Architecture Traditional
Construction Aluminum Siding, Vinyl Siding, Fiber Cement
Cooling Ceiling Fan(s), Electric
Heat Source Gas
Heating Forced Air
Interior Decor Carpets, Window Treatments, Walk-in Closet(s)
Parking Description Off Street, Workshop in Garage
Sewer Septic Tank
Special Areas Glass Enclosed Porch, Main Floor Laundry
Tax Year 2023
Water Well
Windows And Doors French Door(s), Some Wood Windows, Some Tilt-In Windows, Sliding Glass Doors, Six Panel Door(s)
Lot Dimensions 0 ft
Fireplaces 1
Fireplace Locations Other
Community and Schools
Junior High School North Co. Middle
Senior High School North Co. Sr. High

Listed by Grassmuck Realty, LLC, Carol Busch
Sold by Triple Creek Realty, Michael Maxson
Browse By Area
 Listing Last updated . Some properties which appear for sale on this web site may subsequently have sold or may no longer be available. Walk Score map and data provided by Walk Score. Google map provided by Google. Bing map provided by Microsoft Corporation. All information provided is deemed reliable but is not guaranteed and should be independently verified. Listing information courtesy of: Grassmuck Realty, LLC Listings displaying the MARIS logo are courtesy of the participants of Mid America Regional Information Systems Internet Data Exchange |
