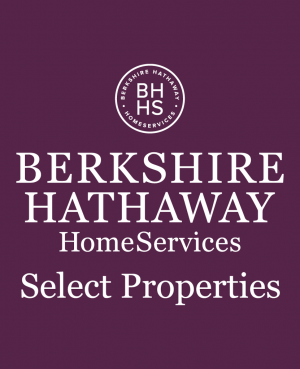Single Family for Sale: 2006 Montgomery Street, Cape Girardeau, MO 63703 SOLD
3 beds
1 full baths
960 sqft
$0
2006 Montgomery Street,
Cape Girardeau, MO 63703 SOLD
3 beds
1 full baths
960 sqft
Previous Photo
Next Photo
Click on photo to open Slide Show.

Original List Price: $139,900
Sold Date: 10/31/2024
Type Single Family
Style 1 Story
Architecture Traditional
Beds 3
Total Baths 1 full baths
Total Living Area 1,440 sqft
Square Footage 960 sqft
Garage Spaces 1
Lot Size 0.15 acres
Year Built 1970
Taxes Paid $803
City Cape Girardeau
County Cape Girardeau
Subdivision Kenrick Subdivision
MLS 24062692
Status Closed
Step into this beautifully remodeled ranch home where modern updates meet cozy charm! The main floor offers 3 spacious bedrooms and a newly renovated bathroom, featuring sleek granite countertops. The kitchen is a chef’s dream with all-new cabinets, granite countertops, and ample storage space. Enjoy the convenience of new stainless steel appliances (2022) and updated plumbing (2022), HVAC (2021), water heater (2021), and roof (2022), ensuring peace of mind for years to come. Head downstairs to find additional living space perfect for a home office, playroom, or entertainment area, along with a partially completed bathroom that adds even more potential. Situated near downtown, shopping, and schools, this home combines style and comfort with great value. Don't miss your chance to own this move-in-ready gem!
Room Features
Main Level Full Baths 1
Basement Description Bath/Stubbed, Walk-Up Access, Unfinished, Sleeping Area, Partially Finished
Master Bath Description Full Bath
Bedroom Description Main Floor Primary
Dining Description Kitchen/Dining Combo
Kitchen Description Custom Cabinetry, Eat-In Kitchen, Granite Countertops
Lot & Building Features
Appliances Dishwasher, Stainless Steel Appliance(s), Refrigerator, Microwave, Electric Oven
Architecture Traditional
Construction Brick
Cooling Attic Fan, Electric, Ceiling Fan(s)
Heat Source Gas
Heating Forced Air
Interior Decor Carpets, Window Treatments
Parking Description Attached Garage, Off Street, Garage Door Opener
Sewer Public Sewer
Special Areas Bonus Room, Family Room, Living Room
Tax Year 2023
Water Public
Lot Dimensions 44x137x123x81 ft
Fireplace Locations None
Community and Schools
Junior High School Central Jr. High
Senior High School Central High

Listed by RE/MAX PLUS Realty, Tina Gerecke
Sold by RE/MAX PLUS Realty, Shari McConnell
Browse By Area
 Listing Last updated . Some properties which appear for sale on this web site may subsequently have sold or may no longer be available. Walk Score map and data provided by Walk Score. Google map provided by Google. Bing map provided by Microsoft Corporation. All information provided is deemed reliable but is not guaranteed and should be independently verified. Listing information courtesy of: RE/MAX PLUS Realty Listings displaying the MARIS logo are courtesy of the participants of Mid America Regional Information Systems Internet Data Exchange |
