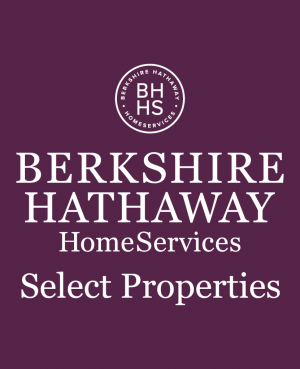Single Family for Sale: 13912 Fawn Drive, Festus, MO 63028 SOLD
4 beds
3 full baths
1,568 sqft
$0
13912 Fawn Drive,
Festus, MO 63028 SOLD
4 beds
3 full baths
1,568 sqft
Previous Photo
Next Photo
Click on photo to open Slide Show.

Original List Price: $210,000
Sold Date: 11/08/2024
Type Single Family
Style 1 Story
Architecture Traditional
Beds 4
Total Baths 3 full baths
Total Living Area 2,768 sqft
Square Footage 1,568 sqft
Lot Size 3.00 acres
Year Built 1995
Assoc Fee $250
Assoc Fee Paid Annually
Taxes Paid $1,284
City Festus
Area Jefferson Co. R-7
County Jefferson
Subdivision Single T Ranch Estates Rev
MLS 24062794
Status Closed
DOM 2 days
Escape to Your Dream Home! Discover the perfect blend of tranquility & modern living in this stunning country retreat! This charming home offers a serene lifestyle just minutes away from town. Spacious Living: Enjoy an open-concept design that flows seamlessly from the living room to the kitchen & all the other parts of the home, perfect for entertaining family & friends. Finished Lower Level: Expand your possibilities with a beautifully finished lower level equipped with a large family room, home office, & guest suite! The flexible layout of the lower level allows for all your lifestyle needs. Outdoor Oasis: Relax on your spacious deck perfect for morning coffees or evening sunsets all while enjoying an adjacent lake view! Don't miss your chance to own this stunning remodeled home in a peaceful country setting! Whether you're looking to unwind in nature or create lasting memories with loved ones, this home is your canvas. Don't miss your chance to own a piece of paradise!
Room Features
Lower Level Full Baths 1
Main Level Full Baths 2
Basement Description Bathroom in LL, Walk-Out Access, Sump Pump, Sleeping Area, Rec/Family Area, Full, Concrete
Master Bath Description Full Bath, Tub & Separate Shwr
Bedroom Description Divided Bdr Flr Plan, Possible Extra Bdr, Main Floor Primary, Primary Bdr. Suite
Dining Description Dining/Living Rm Cmb
Kitchen Description Custom Cabinetry
Misc Description Deck, Patio
Lot & Building Features
Appliances Dishwasher, Range Hood, Electric Oven
Architecture Traditional
Assoc Fee $250
Assoc Fee Paid Annually
Construction Frame, Vinyl Siding
Cooling Ceiling Fan(s), Electric
Heat Source Electric
Heating Forced Air
Interior Decor Carpets, Window Treatments, Walk-in Closet(s), Vaulted Ceiling, Open Floorplan
Parking Description Off Street
Sewer Public Sewer
Special Areas Den/Office, Family Room, Living Room, Main Floor Laundry
Tax Year 2023
Water Well
Windows And Doors French Door(s), Some Tilt-In Windows, Some Storm Doors, Some Insulated Wndws, Panel Door(s)
Lot Dimensions 245x498x255x496 ft
Fireplaces 1
Fireplace Locations Living Room
Community and Schools
Junior High School Danby-Rush Tower Middle
Senior High School Jefferson High School

Listed by Berkshire Hathaway Alliance, Ruben Leon
Sold by Main Key Realty LLC, Marianna Lovell
Browse By Area
 Listing Last updated . Some properties which appear for sale on this web site may subsequently have sold or may no longer be available. Walk Score map and data provided by Walk Score. Google map provided by Google. Bing map provided by Microsoft Corporation. All information provided is deemed reliable but is not guaranteed and should be independently verified. Listing information courtesy of: Berkshire Hathaway Alliance Listings displaying the MARIS logo are courtesy of the participants of Mid America Regional Information Systems Internet Data Exchange |
