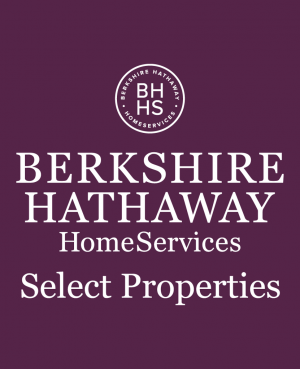Condo for Sale: 18011 Blue Anchor Dr #114, Gravois Mills, MO 65037 SOLD
3 beds
3 full baths
1,598 sqft
$0
18011 Blue Anchor Dr #114,
Gravois Mills, MO 65037 SOLD
3 beds
3 full baths
1,598 sqft
Previous Photo
Next Photo
Click on photo to open Slide Show.

Original List Price: $425,000
Sold Date: 11/06/2024
Type Condo/Villa
Style 3+ Story
Architecture Traditional
Beds 3
Total Baths 3 full baths
Total Living Area 1,598 sqft
Square Footage 1,598 sqft
Garage Spaces 1
Year Built 2010
Assoc Fee $1,069
Assoc Fee Paid Quarterly
Taxes Paid $2,013
City Gravois Mills
Area Other
County Morgan
Subdivision Blue Anchor Bay
MLS 24039206
Status Closed
DOM 61 days
WOW! One word describes this awesome unit's view and Complex amenities! Located at the beginning of the wonderful Gravois Arm at Lake of the Ozarks. Nestled in a quiet, deeper cove area that has easy access to restaurants, gas docks and the main channel. 2 swimming pools (1 fresh, 1 saltwater) 2 dedicated swim platforms (1 with kayak launch), an exercise facility, fenced playground (with basketball & pickleball courts), and some of the best fishing at the lake will surely keep your family and guests entertained! Easy access, well lit docks that have water, electric, security cameras and a slip storage box makes enjoying your lake time much easier! Unit includes a 12 x 36 boat slip (Dock 8, Slip 11), and a newer deluxe refrigerator! This complex is meticulously maintained and pet friendly! Elevator goes right to the unit and a gentle slope to dock (No steps!). The boardwalk is great for evening strolls and enjoying the lake views! Come enjoy Luxury Lake Life today!
Room Features
Main Level Full Baths 3
Basement Description None
Master Bath Description Full Bath, Lever/Easy to use faucets, Shower Only
Bedroom Description Main Floor Primary, Primary Bdr. Suite
Dining Description Kitchen/Dining Combo
Kitchen Description Breakfast Bar, Butler Pantry, Center Island, Granite Countertops
Misc Description Lake Access, Porch-Screened, Private Laundry, Smoke Alarm/Detec
Lot & Building Features
Appliances Dishwasher, Water Softener, Microwave, Electric Oven, Disposal
Architecture Traditional
Assoc Fee $1,069
Assoc Fee Paid Quarterly
Construction Vinyl Siding
Cooling Ceiling Fan(s), Electric
Heat Source Electric
Heating Electric, Forced Air
Interior Decor Carpets, Walk-in Closet(s), Special Millwork, Open Floorplan, High Ceilings
Parking Description Garage Door Opener
Sewer Community Sewer
Special Areas Great Room, Main Floor Laundry
Tax Year 2023
Water Community
Windows And Doors Interior Doors - 32 Inch Minimum, Some Insulated Wndws, Sliding Glass Doors
Fireplaces 1
Fireplace Locations Great Room
Community and Schools
Junior High School Morgan Co. Middle
Senior High School Morgan Co. High

Listed by EKG Realty, LLC, Ed Grobbe
Sold by Ozark Realty, Annamarie Hopkins
Browse By Area
 Listing Last updated . Some properties which appear for sale on this web site may subsequently have sold or may no longer be available. Walk Score map and data provided by Walk Score. Google map provided by Google. Bing map provided by Microsoft Corporation. All information provided is deemed reliable but is not guaranteed and should be independently verified. Listing information courtesy of: EKG Realty, LLC Listings displaying the MARIS logo are courtesy of the participants of Mid America Regional Information Systems Internet Data Exchange |
