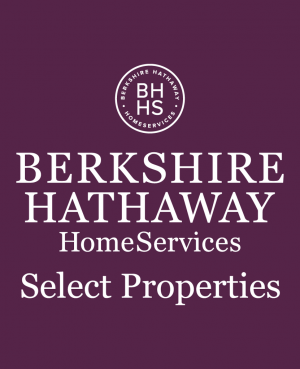Single Family for Sale: 4010 Breckenridge Drive, Hannibal, MO 63401 SOLD
3 beds
2 full baths
1,638 sqft
$0
4010 Breckenridge Drive,
Hannibal, MO 63401 SOLD
3 beds
2 full baths
1,638 sqft
Previous Photo
Next Photo
Click on photo to open Slide Show.

Original List Price: $289,500
Sold Date: 11/18/2024
Type Single Family
Style 1 Story
Architecture Traditional
Beds 3
Total Baths 2 full baths
Total Living Area 1,638 sqft
Square Footage 1,638 sqft
Garage Spaces 2
Lot Size 0.24 acres
Year Built 2020
Taxes Paid $239
City Hannibal
Area Hannibal
County Marion
Subdivision Breckenridge Estates
MLS 24062476
Status Closed
DOM 47 days
Every inch of this 3-bedroom, 2 full bath 1,635 square ft ranch home reflects contractor pride in detail and workmanship. One step up onto the porch. Enter an open living room dining room kitchen area with vaulted ceiling, Bruce hardwood flooring that grace main area and hallway leading to bedrooms which have high-grade carpeting. Primary bedroom offers 2 closets (one is a walk-in). Bath has double sinks, a walk-in shower with seat and rain-shower head. All new kitchen appliances convey and features a deep farmers sink, convection oven, pantry, island and steps from a covered patio. Other features include the 22x24 garage, quality egg-shell enamel interior paint throughout, no steps from garage or patio, high efficiency gas furnace/AC/hot water heater, insulation and ridge vents. Contractor added above code insulation for low utilities cost. Make your appointment today! Owner requests viewers slip on booties provided at front door.
Room Features
Main Level Full Baths 2
Basement Description None
Master Bath Description Double Sink, Full Bath, Shower Only
Bedroom Description Main Floor Primary
Dining Description Kitchen/Dining Combo
Kitchen Description Breakfast Room, Center Island, Pantry, Solid Surface Counter
Misc Description Patio-Covered, Porch-Covered, Shake Roof
Lot & Building Features
Appliances Dishwasher, Stainless Steel Appliance(s), Refrigerator, Energy Star Applianc, Disposal
Architecture Traditional
Construction Stucco, Vinyl Siding
Cooling Electric
Heat Source Gas
Heating Forced Air
Interior Decor Carpets, Walk-in Closet(s), Vaulted Ceiling, Some Wood Floors, Center Hall Plan
Parking Description Attached Garage
Sewer Public Sewer
Special Areas Living Room, Main Floor Laundry
Tax Year 2023
Water Public
Lot Dimensions 90.65x114 ft
Community and Schools
Junior High School Hannibal Middle
Senior High School Hannibal Sr. High

Listed by Century 21 Broughton Team, Jan Brown
Sold by EXP Realty, LLC, Kassondra Terrill
Browse By Area
 Listing Last updated . Some properties which appear for sale on this web site may subsequently have sold or may no longer be available. Walk Score map and data provided by Walk Score. Google map provided by Google. Bing map provided by Microsoft Corporation. All information provided is deemed reliable but is not guaranteed and should be independently verified. Listing information courtesy of: Century 21 Broughton Team Listings displaying the MARIS logo are courtesy of the participants of Mid America Regional Information Systems Internet Data Exchange |
