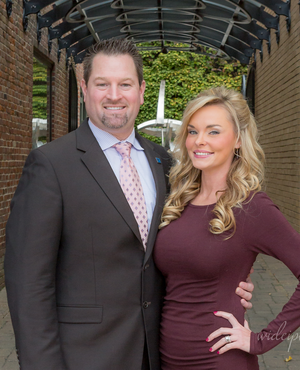Single Family for Sale: 4885 Werner Road, High Ridge, MO 63049 SOLD
3 beds
2 full, 1 half baths
1,739 sqft
$0
4885 Werner Road,
High Ridge, MO 63049 SOLD
3 beds
2 full, 1 half baths
1,739 sqft
Previous Photo
Next Photo
Click on photo to open Slide Show.

Original List Price: $499,999
Sold Date: 12/27/2024
Type Single Family
Style 1.5 Story
Beds 3
Total Baths 2 full, 1 half baths
Total Living Area 2,075 sqft
Square Footage 1,739 sqft
Garage Spaces 2
Lot Size 5.00 acres
Year Built 1994
Taxes Paid $2,462
City High Ridge
Area Northwest
County Jefferson
Subdivision none
MLS 24073262
Status Closed
DOM 3 days
A new front door, 2 car garage, covered porch and leaf guard gutters enhance the curb appeal of this charming Cape Cod home, set on a private 5 acres. Inside, the bright, open floor plan combines timeless charm with beautiful updates. The kitchen features white cabinetry, a complimenting subway tile backsplash, stainless steel appliances, butlers pantry & a center island/breakfast bar. The adjoining breakfast room offers easy access to a screened-in porch, perfect for enjoying the views of the park-like backyard. The main level also includes a formal sitting room with a gas fireplace, a cozy living room, a formal dining room, & a spacious primary bedroom with an en-suite bath, complete with double sinks, a shower, & a soaking tub. Convenient main floor laundry & a half bath complete the main floor. Upstairs, 2 bedrooms share a full hall bath. The finished walk-out lower level provides additional living space with family/rec room, rough-in for a fireplace & potential for a 4th bedroom!
Room Features
Main Level Full Baths 1
Main Level Half Baths 1
Upper Level Full Baths 1
Basement Description Concrete, Walk-Out Access, Storage Space, Rec/Family Area, Partially Finished
Master Bath Description Double Sink, Full Bath, Tub & Separate Shwr
Bedroom Description Main Floor Primary, Primary Bdr. Suite
Dining Description Kitchen/Dining Combo, Separate Dining
Kitchen Description Breakfast Bar, Breakfast Room, Butler Pantry, Custom Cabinetry, Eat-In Kitchen, Pantry, Solid Surface Counter
Misc Description Porch-Covered, Porch-Screened
Lot & Building Features
Cooling Attic Fan, Electric, Ceiling Fan(s)
Heat Source Propane
Heating Forced Air
Interior Decor Carpets, Walk-in Closet(s), Some Wood Floors, Open Floorplan
Parking Description Attached Garage, Rear/Side Entry, Oversized, Garage Door Opener
Sewer Septic Tank
Special Areas Main Floor Laundry
Tax Year 2024
Water Well
Lot Dimensions BIG
Fireplaces 1
Fireplace Locations Family Room
Community and Schools
Junior High School Northwest Valley School
Senior High School Northwest High

Direct: 314-250-5050
Office
Listed by Berkshire Hathaway Select, Rodney Wallner
Sold by Strano & Associates, Ltd, Stacey LaCroix
Browse By Area
 Listing Last updated . Some properties which appear for sale on this web site may subsequently have sold or may no longer be available. Walk Score map and data provided by Walk Score. Google map provided by Google. Bing map provided by Microsoft Corporation. All information provided is deemed reliable but is not guaranteed and should be independently verified. Listing information courtesy of: Berkshire Hathaway HomeServices Select Properties Listings displaying the MARIS logo are courtesy of the participants of Mid America Regional Information Systems Internet Data Exchange |
