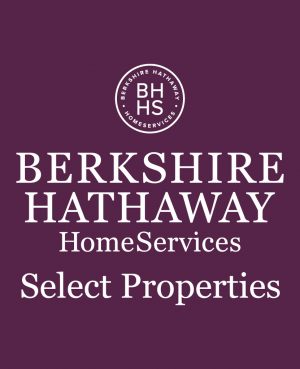Single Family for Sale: 511 Conestoga Drive, House Springs, MO 63051 SOLD
3 beds
2 full baths
1,583 sqft
$0
511 Conestoga Drive,
House Springs, MO 63051 SOLD
3 beds
2 full baths
1,583 sqft
Previous Photo
Next Photo
Click on photo to open Slide Show.

Original List Price: $330,000
Sold Date: 10/27/2024
Type Single Family
Style 1 Story
Beds 3
Total Baths 2 full baths
Total Living Area 1,583 sqft
Square Footage 1,583 sqft
Garage Spaces 3
Lot Size 0.21 acres
Year Built 2007
Taxes Paid $2,356
City House Springs
Area Seckman
County Jefferson
Subdivision Pine View Acres
MLS 24062718
Status Closed
DOM 4 days
Discover this spacious ranch home in a friendly neighborhood! You'll be sure to find many indoor/outdoor
upgraded features here; whether you are looking for a climate controlled 3 car garage, luxury she shed,
custom accent lighting, or a backyard oasis! The kitchen, laundry room, hall bath and master bedroom have been updated. Entire house has been freshly painted. The living room and dining room features vaulted ceilings and a wood burning fireplace. A
full bath, large walk-in closet, and electric fireplace are adjoining the master bedroom. Large, unfinished walk-out basement with deck and pool. Completely move in ready with the potential to add your personal touches. Don't miss out on this one!
Room Features
Main Level Full Baths 2
Basement Description Bath/Stubbed, Walk-Out Access, Unfinished, Concrete
Lot & Building Features
Cooling Ceiling Fan(s), Electric
Heat Source Electric
Heating Forced Air
Parking Description Attached Garage, Rear/Side Entry, Garage Door Opener
Sewer Public Sewer
Tax Year 2023
Water Public
Lot Dimensions 47/94x129/133 ft
Fireplaces 2
Fireplace Locations Great Room, Primary Bedroom
Community and Schools
Junior High School Antonia Middle School
Senior High School Seckman Sr. High

Listed by Chosen Realty, LLC, Nicholas Huscroft
Sold by Elevate Realty, LLC, Terri Safdari
Browse By Area
 Listing Last updated . Some properties which appear for sale on this web site may subsequently have sold or may no longer be available. Walk Score map and data provided by Walk Score. Google map provided by Google. Bing map provided by Microsoft Corporation. All information provided is deemed reliable but is not guaranteed and should be independently verified. Listing information courtesy of: Chosen Realty, LLC Listings displaying the MARIS logo are courtesy of the participants of Mid America Regional Information Systems Internet Data Exchange |
