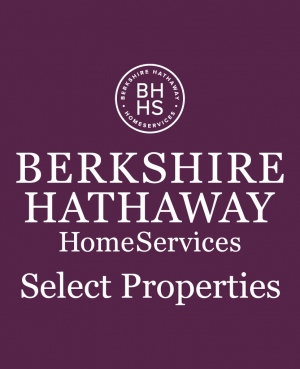Single Family for Sale: 5290 Darkmoor Lane, Imperial, MO 63052 SOLD
3 beds
2 full baths
1,056 sqft
$0
5290 Darkmoor Lane,
Imperial, MO 63052 SOLD
3 beds
2 full baths
1,056 sqft
Previous Photo
Next Photo
Click on photo to open Slide Show.

Original List Price: $255,000
Sold Date: 11/15/2024
Type Single Family
Style Multi-Level
Architecture Traditional
Beds 3
Total Baths 2 full baths
Square Footage 1,056 sqft
Garage Spaces 2
Lot Size 0.24 acres
Year Built 1995
Taxes Paid $1,825
City Imperial
Area Windsor
County Jefferson
Subdivision Darkmoor
MLS 24065096
Status Closed
DOM 3 days
Welcome to this charming 3 bed, 2 bath home. Step inside and be greeted by an inviting open floor plan that
seamlessly connects the living, dining, and kitchen areas, making it ideal for both daily living and entertaining. The lovely wood-burning fireplace in the living room creates a cozy atmosphere during cooler months. The kitchen is efficiently designed, providing ample counter space and cabinetry to meet all your culinary needs. From casual weekday meals to gourmet dinners, you’ll find this space both functional and stylish. Retreat to the generously sized bedrooms, each offering plenty of closet space and natural light. The updated bathrooms feature modern fixtures and finishes that add a touch of luxury to your daily routine.
The lower level is a true bonus, featuring a finished rec room perfect for a home theater, game room, or additional
family space. Don't miss the opportunity to make this exquisite property your new
home. Schedule a showing today
Room Features
Main Level Full Baths 2
Basement Description Concrete, Storage Space, Rec/Family Area, Partially Finished, Full
Master Bath Description Full Bath, Lever/Easy to use faucets, Shower Only
Dining Description Dining/Living Rm Cmb, Kitchen/Dining Combo
Kitchen Description Center Island
Misc Description Deck, High Spd Connection, Smoke Alarm/Detec
Lot & Building Features
Appliances Dishwasher, Microwave, Ice Maker, Electric Oven, Disposal
Architecture Traditional
Construction Brick Veneer, Vinyl Siding
Cooling Ceiling Fan(s), Electric
Heat Source Electric
Heating Forced Air
Interior Decor Carpets, Open Floorplan
Parking Description Attached Garage, Off Street, Garage Door Opener, Basement/Tuck-Under
Sewer Public Sewer
Special Areas Entry Foyer, Living Room, Utility Room
Tax Year 2023
Water Public
Windows And Doors Bay/Bow Window, Some Tilt-In Windows, Some Insulated Wndws, Sliding Glass Doors, Six Panel Door(s), Panel Door(s)
Lot Dimensions 80x110 ft
Fireplaces 1
Fireplace Locations Living Room
Community and Schools
Junior High School Windsor Middle
Senior High School Windsor High

Listed by Worth Clark Realty, Meghan Hauser
Sold by Keller Williams Realty STL, David Nations
Browse By Area
 Listing Last updated . Some properties which appear for sale on this web site may subsequently have sold or may no longer be available. Walk Score map and data provided by Walk Score. Google map provided by Google. Bing map provided by Microsoft Corporation. All information provided is deemed reliable but is not guaranteed and should be independently verified. Listing information courtesy of: Worth Clark Realty Listings displaying the MARIS logo are courtesy of the participants of Mid America Regional Information Systems Internet Data Exchange |
