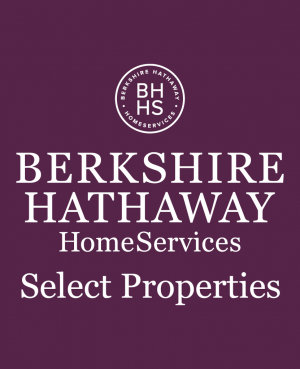Single Family for Sale: 1406 Hillside Drive, Lebanon, MO 65536 SOLD
5 beds
3 full baths
1,772 sqft
$0
1406 Hillside Drive,
Lebanon, MO 65536 SOLD
5 beds
3 full baths
1,772 sqft
Previous Photo
Next Photo
Click on photo to open Slide Show.

Original List Price: $324,900
Sold Date: 12/03/2024
Type Single Family
Style 1 Story
Architecture Traditional
Beds 5
Total Baths 3 full baths
Total Living Area 3,544 sqft
Square Footage 1,772 sqft
Garage Spaces 2
Lot Size 0.29 acres
Year Built 1998
Taxes Paid $1,809
City Lebanon
Area Lebanon
County Laclede
Subdivision Meadowmere Estate
MLS 24064530
Status Closed
DOM 41 days
Welcome to your dream home! This spacious 5-bedroom, 3-bathroom residence is located in a friendly, city neighborhood, perfect for families. The thoughtfully designed divided bedroom floor plan provides both privacy and functionality. Enjoy the inviting living spaces filled with natural light, spacious kitchen, separate dining room and large entertainment space in the walk out basement. Home features two fireplaces, one located on each floor.
The primary suite is spacious, featuring a large bathroom with a walk-in shower, a whirlpool tub, and double sinks for added convenience and a walk-in closet. The expansive walk-out basement includes additional 2 bedrooms, storage room, and a large wet bar area, making it ideal for entertaining friends and family.
Situated on a level lot, this home offers easy access to nearby schools and medical facilities. Don’t miss the opportunity to make this property yours! Roof is only few months old, newer HVAC (2023).
Room Features
Lower Level Full Baths 1
Main Level Full Baths 2
Basement Description Bathroom in LL, Walk-Out Access, Full, Fireplace in LL
Master Bath Description Double Sink, Full Bath, Whirlpool & Sep Shwr
Bedroom Description Divided Bdr Flr Plan, Possible Extra Bdr, Primary Bdr. Suite
Dining Description Separate Dining
Kitchen Description Eat-In Kitchen
Misc Description Deck
Lot & Building Features
Appliances Dishwasher, Refrigerator, Electric Oven, Disposal
Architecture Traditional
Construction Brk/Stn Veneer Frnt
Cooling Electric
Heat Source Electric, Gas
Heating Heat Pump
Interior Decor Walk-in Closet(s), Window Treatments
Parking Description Attached Garage
Sewer Public Sewer
Special Areas Entry Foyer, Family Room, Living Room, Main Floor Laundry
Tax Year 2023
Water Public
Windows And Doors Some Insulated Wndws, Some Tilt-In Windows, Some Storm Doors
Lot Dimensions 100x130 ft
Fireplaces 2
Fireplace Locations Family Room, Living Room
Community and Schools
Junior High School Lebanon Middle School
Senior High School Lebanon Sr. High

Listed by Century 21 Laclede Realty, Magdalena Reagan
Sold by EXP Realty, LLC, Jessica Pape
Browse By Area
 Listing Last updated . Some properties which appear for sale on this web site may subsequently have sold or may no longer be available. Walk Score map and data provided by Walk Score. Google map provided by Google. Bing map provided by Microsoft Corporation. All information provided is deemed reliable but is not guaranteed and should be independently verified. Listing information courtesy of: Century 21 Laclede Realty Listings displaying the MARIS logo are courtesy of the participants of Mid America Regional Information Systems Internet Data Exchange |
