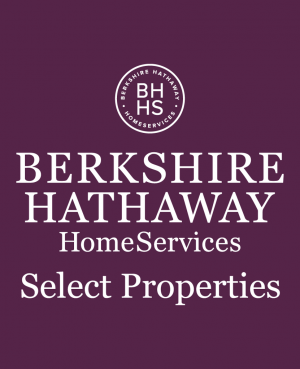Single Family for Sale: 706 N Main Street, Perryville, MO 63775 SOLD
4 beds
1 full baths
1,503 sqft
$0
706 N Main Street,
Perryville, MO 63775 SOLD
4 beds
1 full baths
1,503 sqft
Previous Photo
Next Photo
Click on photo to open Slide Show.

Original List Price: $179,900
Sold Date: 12/13/2024
Type Single Family
Style 1.5 Story
Architecture Craftsman
Beds 4
Total Baths 1 full baths
Total Living Area 1,503 sqft
Square Footage 1,503 sqft
Garage Spaces 2
Lot Size 0.27 acres
Year Built 1941
Assoc Fee Paid None
Taxes Paid $1,267
City Perryville
County Perry
Subdivision N/A
MLS 24063797
Status Closed
DOM 14 days
Nestled on a spacious lot just moments from all the amenities of downtown Perryville, this beautifully updated 4-bedroom, 1-bath home is move-in ready and waiting for you! Enjoy a host of modern upgrades, including refurbished hardwood floors, a fully renovated kitchen and bathroom, new siding, roof, windows, gutters, A/C, and more. The main floor offers two bedrooms, a kitchen, a dining room, and a bathroom, while the upstairs provides two additional bedrooms with generous closet space and access to attic storage. With plenty of room to spread out, this home is a must-see. Schedule your tour today and fall in love!
Room Features
Main Level Full Baths 1
Basement Description Full, Walk-Up Access
Master Bath Description Full Bath
Bedroom Description Main Floor Primary
Dining Description Separate Dining
Misc Description Porch-Covered, Porch-Glass Enclosed
Lot & Building Features
Appliances Dishwasher, Stainless Steel Appliance(s), Refrigerator, Range Hood, Gas Oven
Architecture Craftsman
Assoc Fee Paid None
Construction Vinyl Siding
Cooling Electric
Heat Source Gas, Steam
Heating Baseboard, Forced Air
Interior Decor Some Wood Floors
Parking Description Detached
Sewer Public Sewer
Tax Year 2023
Water Public
Lot Dimensions 78 x 153 ft
Fireplace Locations None
Community and Schools
Junior High School Perry Co. Middle
Senior High School Perryville Sr. High

Listed by RE/MAX PLUS Realty, Tina Gerecke & Shari McConnell
Sold by RE/MAX Realty Experts, Amy Cates
Browse By Area
 Listing Last updated . Some properties which appear for sale on this web site may subsequently have sold or may no longer be available. Walk Score map and data provided by Walk Score. Google map provided by Google. Bing map provided by Microsoft Corporation. All information provided is deemed reliable but is not guaranteed and should be independently verified. Listing information courtesy of: RE/MAX PLUS Realty Listings displaying the MARIS logo are courtesy of the participants of Mid America Regional Information Systems Internet Data Exchange |
