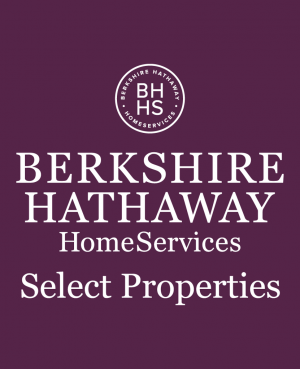Single Family for Sale: 747 Wayne 343, Piedmont, MO 63957

Room Features
Lot & Building Features
Community and Schools
Price History of 747 Wayne 343, Piedmont, MO
| Date | Name | Price | Difference |
|---|---|---|---|
| 08/15/2024 | Price Adjustment | $169,000 | 3.43% |
| 08/07/2024 | Price Adjustment | $175,000 | 2.78% |
| 08/01/2024 | Price Adjustment | $180,000 | 4.76% |
| 07/18/2024 | Price Adjustment | $189,000 | 5.50% |
| 06/27/2024 | Listing Price | $200,000 | N/A |
*Information provided by REWS for your reference only. The accuracy of this information cannot be verified and is not guaranteed. |

747 Wayne 343 (MLS #24040492) is a 1 story single family home located in Piedmont, MO. This single family home is 1,842 sqft and on a lot of 217,364 sqft (or 4.99 acres) with 4 bedrooms, 2 baths and is 52 years old. This property was listed on 06/27/2024 and has been priced for sale at $169,000.
Nearby zip codes are 63620, 63636, 63675 and 63956. This property neighbors other cities such as Annapolis, Des Arc, Patterson and Vulcan.
 Listing Last updated . Some properties which appear for sale on this web site may subsequently have sold or may no longer be available. Walk Score map and data provided by Walk Score. Google map provided by Google. Bing map provided by Microsoft Corporation. All information provided is deemed reliable but is not guaranteed and should be independently verified. Listing information courtesy of: Premier Farm Realty Group LLC Listings displaying the MARIS logo are courtesy of the participants of Mid America Regional Information Systems Internet Data Exchange |
