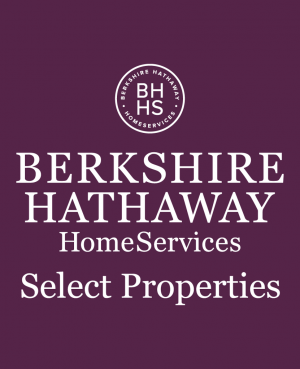Single Family for Sale: 301 S Jackson Street, Salem, MO 65560 SOLD
3 beds
3 full baths
1,726 sqft
$0
301 S Jackson Street,
Salem, MO 65560 SOLD
3 beds
3 full baths
1,726 sqft
Previous Photo
Next Photo
Click on photo to open Slide Show.

Original List Price: $209,900
Sold Date: 12/10/2024
Type Single Family
Style 1.5 Story
Architecture Traditional
Beds 3
Total Baths 3 full baths
Total Living Area 1,726 sqft
Square Footage 1,726 sqft
Lot Size 0.25 acres
Year Built 1940
Assoc Fee Paid None
Taxes Paid $551
City Salem
Area Salem
County Dent
Subdivision Orchards Add
MLS 24065427
Status Closed
DOM 46 days
This home completely gutted and remodeled from the roof down and the studs out including HVAC, foam insulation, wiring and plumbing. Main floor has a nice size living room; kitchen with lots of cabinets, new appliances and a pantry off to the side; separate dining room; primary bedroom with full primary bathroom and walk-in closet; 2nd bedroom and laundry room with cabinet. Upstairs has a large bedroom with full bathroom and walk-in closet and an office/den. This upstairs bedroom could also be the primary bedroom. Basement is partial, unfinished, sump pump. Can lights and ceiling fans throughout. Nice covered front porch. Small side deck and poured concrete patio in the back. Concrete driveway and on street parking. Trees for nice shade in yard. Quiet and tasteful neighborhood. If you are looking for a home that has been completely remodeled and ready to move into then this is it.
Room Features
Main Level Full Baths 2
Upper Level Full Baths 1
Basement Description Partial, Walk-Up Access, Unfinished, Sump Pump
Master Bath Description Double Sink, Full Bath
Bedroom Description Main Floor Primary
Dining Description Separate Dining
Kitchen Description Custom Cabinetry, Pantry
Misc Description Porch-Covered
Lot & Building Features
Appliances Dishwasher, Refrigerator, Microwave, Electric Oven
Architecture Traditional
Assoc Fee Paid None
Construction Frame, Vinyl Siding
Cooling Ceiling Fan(s), Other, Electric
Heat Source Electric
Heating Forced Air 90+, Other
Interior Decor Walk-in Closet(s)
Parking Description Accessible Parking, Off Street
Sewer Public Sewer
Special Areas Den/Office, Living Room, Main Floor Laundry
Tax Year 2023
Water Public
Windows And Doors Panel Door(s), Some Tilt-In Windows, Some Insulated Wndws
Lot Dimensions 132x82.5 ft
Community and Schools
Junior High School Salem Jr. High
Senior High School Salem Sr. High

Listed by Century 21 South Central Realt, Beth Frizzell
Sold by Elwood Real Estate LLC, Jessica Raulston
Browse By Area
 Listing Last updated . Some properties which appear for sale on this web site may subsequently have sold or may no longer be available. Walk Score map and data provided by Walk Score. Google map provided by Google. Bing map provided by Microsoft Corporation. All information provided is deemed reliable but is not guaranteed and should be independently verified. Listing information courtesy of: Century 21 South Central Realt Listings displaying the MARIS logo are courtesy of the participants of Mid America Regional Information Systems Internet Data Exchange |
