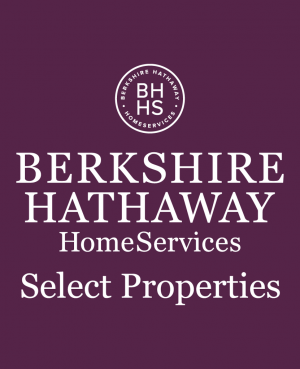Single Family for Sale: 16810 Huntington Lane #B, St Robert, MO 65584 SOLD
2 beds
1 full, 1 half baths
1,284 sqft
$0
16810 Huntington Lane #B,
St Robert, MO 65584 SOLD
2 beds
1 full, 1 half baths
1,284 sqft
Previous Photo
Next Photo
Click on photo to open Slide Show.

Original List Price: $115,000
Sold Date: 11/18/2024
Type Single Family
Style 1 Story
Architecture Traditional
Beds 2
Total Baths 1 full, 1 half baths
Total Living Area 1,284 sqft
Square Footage 1,284 sqft
Garage Spaces 1
Lot Size 0.13 acres
Year Built 2006
Assoc Fee Paid None
Taxes Paid $846
City St Robert
Area St Robert
County Pulaski
Subdivision Shady Oaks Sub
MLS 24043936
Status Closed
DOM 27 days
Tenant occupied until 10/30/2024- This delightful 2-bedroom, half duplex offers a perfect blend of comfort and style. Situated in a peaceful neighborhood, this property boasts a spacious living and dining area with beautiful laminate flooring, creating a warm and inviting atmosphere. The kitchen has ample counter space, and a stylish tile backsplash that adds a touch of elegance. Both bedrooms are generously sized, providing plenty of space for relaxation and rest. The full bathroom is well-maintained and conveniently located. Step outside to your private, fenced-in backyard, perfect for entertaining, gardening, or simply enjoying the outdoors in a secure and serene setting. Additional features include: In-unit laundry, plenty of natural light, close to schools, parks, and shopping. Don't miss out on this wonderful opportunity to make this charming duplex your new home. Schedule a viewing today and experience all that this lovely property has to offer! Current tenant pays $900/month.
Room Features
Main Level Full Baths 1
Main Level Half Baths 1
Basement Description None, Slab
Master Bath Description Full Bath
Bedroom Description Divided Bdr Flr Plan
Dining Description Kitchen/Dining Combo
Kitchen Description Breakfast Bar
Misc Description Smoke Alarm/Detec
Lot & Building Features
Appliances Dishwasher, Refrigerator, Microwave, Electric Oven, Disposal
Architecture Traditional
Assoc Fee Paid None
Construction Brick Veneer, Vinyl Siding
Cooling Ceiling Fan(s), Electric
Heat Source Electric
Heating Forced Air
Interior Decor Carpets, Walk-in Closet(s)
Parking Description Attached Garage
Sewer Public Sewer
Special Areas Living Room, Main Floor Laundry
Tax Year 2023
Water Public
Windows And Doors Atrium Door(s)
Lot Dimensions unknown
Fireplace Locations None
Community and Schools
Junior High School Waynesville Middle
Senior High School Waynesville Sr. High

Listed by Jade Realty, Emily Doiron
Sold by EXP Realty, LLC, Jennifer Hong
Browse By Area
 Listing Last updated . Some properties which appear for sale on this web site may subsequently have sold or may no longer be available. Walk Score map and data provided by Walk Score. Google map provided by Google. Bing map provided by Microsoft Corporation. All information provided is deemed reliable but is not guaranteed and should be independently verified. Listing information courtesy of: Jade Realty Listings displaying the MARIS logo are courtesy of the participants of Mid America Regional Information Systems Internet Data Exchange |
