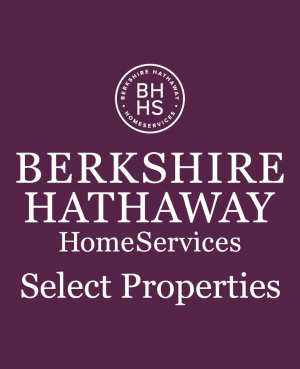Single Family for Sale: 192 Settlers Pass, Waynesville, MO 65583 SOLD
4 beds
3 full baths
1,450 sqft
$0
192 Settlers Pass,
Waynesville, MO 65583 SOLD
4 beds
3 full baths
1,450 sqft
Original List Price: $254,900
Sold Date: 11/06/2024
Type Single Family
Style Multi-Level
Architecture Traditional
Beds 4
Total Baths 3 full baths
Total Living Area 2,340 sqft
Square Footage 1,450 sqft
Garage Spaces 2
Lot Size 0.80 acres
Year Built 2012
Taxes Paid $1,285
City Waynesville
Area Waynesville
County Pulaski
Subdivision Pioneer Ridge Sub
MLS 24054115
Status Closed
DOM 13 days
This beautiful 4 bedroom, 3 bathroom split level home is located in the Pioneer Ridge subdivision of Waynesville and is within minutes to Fort Leonard Wood's west gate and I-44. The kitchen features all black appliances and a center island and opens to the living room and dining area. The primary suite has a tray ceiling with recessed lighting, double vanity, tiled shower and walk in closet. There are two additional bedrooms, a full bathroom, and laundry room located on the main level. Downstairs there is a family room, fourth bedroom, and third full bathroom. Relax outside on the deck that leads to the fire pit area, and there is also a hot tub and pergola for you to enjoy! Another great feature with this property is there is no carpet, which makes for easy cleanup. Call us to schedule your showing before it's gone!
Room Features
Lower Level Full Baths 1
Main Level Full Baths 2
Basement Description Bathroom in LL, Sleeping Area, Rec/Family Area, Partial
Master Bath Description Double Sink, Full Bath, Shower Only
Bedroom Description Main Floor Primary, Primary Bdr. Suite
Dining Description Dining/Living Rm Cmb, Kitchen/Dining Combo
Kitchen Description Center Island
Misc Description Deck, Smoke Alarm/Detec
Lot & Building Features
Appliances Dishwasher, Refrigerator, Microwave, Electric Oven, Disposal
Architecture Traditional
Construction Brk/Stn Veneer Frnt, Vinyl Siding
Cooling Ceiling Fan(s), Electric
Heat Source Electric
Heating Forced Air
Interior Decor Open Floorplan, Walk-in Closet(s), Vaulted Ceiling
Parking Description Attached Garage, Basement/Tuck-Under
Sewer Public Sewer
Special Areas Family Room, Living Room, Main Floor Laundry
Tax Year 2023
Water Public
Windows And Doors Some Insulated Wndws, Some Tilt-In Windows
Lot Dimensions 0 ft
Fireplace Locations None
Community and Schools
Junior High School Waynesville Middle
Senior High School Waynesville Sr. High

Listed by Walker Real Estate Team, Christy Cooper
Sold by Walker Real Estate Team, Christy Cooper
Browse By Area
 Listing Last updated . Some properties which appear for sale on this web site may subsequently have sold or may no longer be available. Walk Score map and data provided by Walk Score. Google map provided by Google. Bing map provided by Microsoft Corporation. All information provided is deemed reliable but is not guaranteed and should be independently verified. Listing information courtesy of: Walker Real Estate Team Listings displaying the MARIS logo are courtesy of the participants of Mid America Regional Information Systems Internet Data Exchange |

