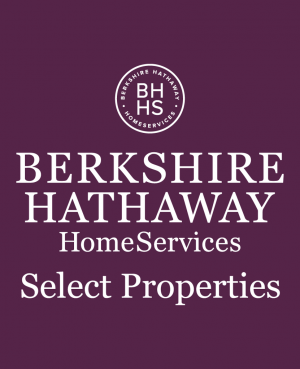Single Family for Sale: 18612 Hawks Point Court, Wildwood, MO 63069 SOLD
5 beds
2 full, 2 half baths
2,232 sqft
$583,900
$583,900
18612 Hawks Point Court,
Wildwood, MO 63069 SOLD
5 beds
2 full, 2 half baths
2,232 sqft
$583,900
Previous Photo
Next Photo
Click on photo to open Slide Show.

Selling Price: $583,900
Original List Price: $547,900
Sold at 106.6% of list price
Sold Date: 11/15/2023
Type Single Family
Style 1.5 Story
Architecture Rustic, Traditional
Beds 5
Total Baths 2 full, 2 half baths
Total Living Area 3,222 sqft
Square Footage 2,232 sqft
Garage Spaces 2
Lot Size 3.55 acres
Year Built 1992
Assoc Fee $350
Assoc Fee Paid Annually
Taxes Paid $5,517
City Wildwood
Area Lafayette
County St Louis
Subdivision Hawks Rest
MLS 23056733
Status Closed
DOM 4 days
Once you enter this impressive & distinctive Log Home, you will never want to leave. It feels like a vacation home in the mountains! Soaring 27ft. ceilings in the open beamed Great Room make you pause to enjoy the beauty & warmth you see & feel. Nestled in Wildwood, this 5 bedroom home has 2 full/2 half baths. It sits on 3.55 wooded acres in renowned Rockwood School District. Expansive wolmanized red cedar front porch beckons you & your guests to sit & appreciate the tree-lined yard+flowering bushes. Amazing craftsmanship abounds with log-on-log construction of solid white pine. Every piece of wood was hand-stained. Handpicked Walnut was used on the stairs & railings which lead you to a spacious Loft Area (overlooks the Great Room) & Master Suite. The fireplace is a stunning focal point & its woodstove keeps you warm & toasty. The kitchen is a Chef's delight with large center island, custom cabinetry & stainless appliances. Terrific walk-out lower level. Be ready to fall in love!
Room Features
Lower Level Half Baths 1
Main Level Full Baths 1
Upper Level Full Baths 1
Upper Level Half Baths 1
Basement Description Bathroom in LL, Walk-Out Access, Unfinished, Rec/Family Area, Partially Finished, Full
Master Bath Description Double Sink, Full Bath
Bedroom Description Master Bdr. Suite
Dining Description Dining/Living Rm Cmb
Kitchen Description Breakfast Bar, Center Island, Custom Cabinetry, Granite Countertops, Pantry
Misc Description Patio, Porch-Covered, Satellite Dish, Smoke Alarm/Detec
Lot & Building Features
Appliances Cooktop, Water Softener, Stainless Steel Appliance(s), Refrigerator, Microwave, Front Controls on Range/Cooktop, Electric Oven, Disposal, Dishwasher
Architecture Rustic, Traditional
Assoc Fee $350
Assoc Fee Paid Annually
Construction Log
Cooling Attic Fan, Heat Pump, Electric, Ceiling Fan(s)
Heat Source Electric
Heating Forced Air, Heat Pump
Interior Decor Carpets, Window Treatments, Walk-in Closet(s), Vaulted Ceiling, Special Millwork, Open Floorplan, Cathedral Ceiling(s)
Parking Description Additional Parking, Rear/Side Entry, Oversized, Garage Door Opener, Attached Garage
Sewer Septic Tank
Special Areas 2 Story Entry Foyer, Bonus Room, Den/Office, Family Room, Great Room, Loft, Main Floor Laundry
Tax Year 2022
Water Well
Windows And Doors Six Panel Door(s), Some Wood Windows, Some Tilt-In Windows, Some Storm Doors, Some Insulated Wndws, Sliding Glass Doors, Skylight(s)
Lot Dimensions 280x494 ft
Fireplaces 1
Fireplace Locations Great Room
Community and Schools
Junior High School Wildwood Middle
Senior High School Lafayette Sr. High
Price History of 18612 Hawks Point Court, Wildwood, MO
| Date | Name | Price | Difference |
|---|---|---|---|
| 09/25/2023 | Listing Price | $583,900 | N/A |
*Information provided by REWS for your reference only. The accuracy of this information cannot be verified and is not guaranteed. |

Listed by RE/MAX Results, Janet Judd
Sold by Dielmann Sotheby's Intl Realty, Robin Halterman
Browse By Area
 Listing Last updated . Some properties which appear for sale on this web site may subsequently have sold or may no longer be available. Walk Score map and data provided by Walk Score. Google map provided by Google. Bing map provided by Microsoft Corporation. All information provided is deemed reliable but is not guaranteed and should be independently verified. Listing information courtesy of: RE/MAX Results Listings displaying the MARIS logo are courtesy of the participants of Mid America Regional Information Systems Internet Data Exchange |
