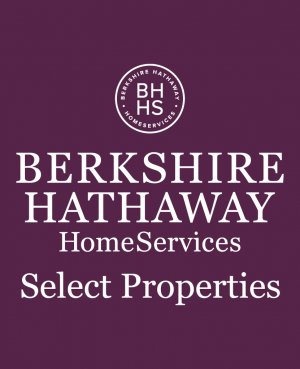Single Family for Sale: 113 Warrensburg Drive, Belleville, IL 62223 SOLD
3 beds
2 full baths
1,600 sqft
$85,000
$85,000
113 Warrensburg Drive,
Belleville, IL 62223 SOLD
3 beds
2 full baths
1,600 sqft
$85,000
Previous Photo
Next Photo
Click on photo to open Slide Show.

Selling Price: $85,000
Original List Price: $149,000
Sold at 57.0% of list price
Sold Date: 12/08/2023
Type Single Family
Style 1 Story
Architecture Traditional
Beds 3
Total Baths 2 full baths
Total Living Area 1,600 sqft
Square Footage 1,600 sqft
Garage Spaces 2
Lot Size 0.26 acres
Year Built 1972
Taxes Paid $4,131
City Belleville
County St Clair-IL
Subdivision Heritage Estates
MLS 23061362
Status Closed
DOM 35 days
This spacious 3 bed, 2 bath midcentury home features 1600 sq. feet of living area. Situated on a beautiful quiet street, this ALL BRICK home is ready for your own creative updates. Spacious open concept home with formal foyer, large open vintage living room, huge hearth room/dining that is open to the kitchen. The dining/hearth rooms open to a large sunroom which was used as an indoor green house and sitting area. Dining/hearth has oak peg flooring. Hearth room has gas fireplace and brick surround, perfect for those Norman Rockwell holidays! Kitchen is galley style but still open on one end to entertaining spaces. Hall bath w/vintage tile and double closet. Master bed w/double closets and bath featuring shower and single vanity. Beds #2 and #3 both with hardwood flooring. MAIN FLOOR LAUNDRY room just off 2 car garage. Outside a large stamped concrete patio awaits your private picnics. Perfect size back yard is flat and opens to a plaza area. Large unfinished basement.
Room Features
Main Level Full Baths 2
Basement Description Full, Unfinished
Master Bath Description Full Bath, Shower Only
Bedroom Description Main Floor Master
Dining Description Dining/Living Rm Cmb, Kitchen/Dining Combo
Misc Description Patio
Lot & Building Features
Appliances Dryer, Washer, Refrigerator, Range
Architecture Traditional
Construction Brick
Cooling Electric
Heat Source Gas
Heating Forced Air
Interior Decor Carpets
Parking Description Attached Garage
Sewer Public Sewer
Special Areas Entry Foyer, Sun Room
Tax Year 2022
Water Public
Lot Dimensions 0.26 ft
Fireplaces 1
Fireplace Locations Dining Room
Community and Schools
Junior High School Harmony Emge DIST 175
Senior High School Belleville High School-West
Price History of 113 Warrensburg Drive, Belleville, IL
| Date | Name | Price | Difference |
|---|---|---|---|
| 11/03/2023 | Listing Price | $85,000 | N/A |
*Information provided by REWS for your reference only. The accuracy of this information cannot be verified and is not guaranteed. |
Browse By Area
 Listing Last updated . Some properties which appear for sale on this web site may subsequently have sold or may no longer be available. Walk Score map and data provided by Walk Score. Google map provided by Google. Bing map provided by Microsoft Corporation. All information provided is deemed reliable but is not guaranteed and should be independently verified. Listing information courtesy of: Tammy Mitchell Hines & Co. Listings displaying the MARIS logo are courtesy of the participants of Mid America Regional Information Systems Internet Data Exchange |

