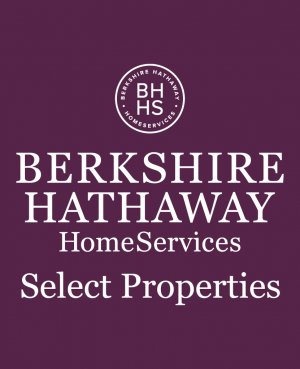Single Family for Sale: 124 Carlyle Avenue, Belleville, IL 62220

Room Features
Lot & Building Features
Community and Schools
Price History of 124 Carlyle Avenue, Belleville, IL
| Date | Name | Price | Difference |
|---|---|---|---|
| 11/03/2024 | Listing Price | $140,000 | N/A |
*Information provided by REWS for your reference only. The accuracy of this information cannot be verified and is not guaranteed. |
Comparable Properties Sold Near By
|
|
|
| Address | City | Zip | Beds | Baths | Price | Sq. Ft. | $/SQFT | Sold Date |
|---|---|---|---|---|---|---|---|---|
| This Listing | Belleville | 62220 | 4 | 2.0 | $140,000 | 2,360 | $59 | N/A |
| 100 S 30th Street | Belleville | 62226 | 4 | 3.0 | $98,000 | 2,208 | $44 | 03/22/2024 |
| 20 S 10th Street | Belleville | 62220 | 3 | 2.0 | $150,000 | 2,256 | $66 | 01/26/2024 |
| 805 S 19th Street | Belleville | 62226 | 3 | 3.0 | $145,000 | 2,500 | $58 | 03/08/2024 |
| 912 Fort Henry Road | Belleville | 62221 | 4 | 3.0 | $150,000 | 2,248 | $67 | 07/11/2024 |
| 32 Lakeshore Drive | Belleville | 62220 | 3 | 1.0 | $170,000 | 2,387 | $71 | 09/26/2024 |
124 Carlyle Avenue (MLS #24068986) is a 2 story single family home located in Belleville, IL. This single family home is 2,360 sqft and on a lot of 10,890 sqft (or 0.25 acres) with 4 bedrooms, 2 baths and is 117 years old. This property was listed on 11/03/2024 and has been priced for sale at $140,000.
The 4 bedroom single family home at 912 Fort Henry Road in Belleville is nearby and sold for $150,000 on 07/11/2024. Another nearby 3 bedroom single family home, 32 Lakeshore Drive in Belleville sold for $170,000 on 09/26/2024.
Nearby zip codes are 62208, 62221, 62226, 62258 and 62269. This property neighbors other cities such as Belleview, Fairview Heights, Mascoutah, Shiloh and Swansea.
 Listing Last updated . Some properties which appear for sale on this web site may subsequently have sold or may no longer be available. Walk Score map and data provided by Walk Score. Google map provided by Google. Bing map provided by Microsoft Corporation. All information provided is deemed reliable but is not guaranteed and should be independently verified. Listing information courtesy of: Tarrant And Harman Real Estate Listings displaying the MARIS logo are courtesy of the participants of Mid America Regional Information Systems Internet Data Exchange |

