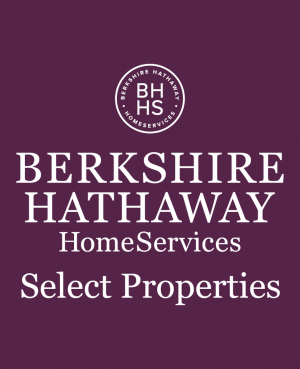Single Family for Sale: 127 Chesterfield Bluffs Drive, Chesterfield, MO 63005

11/16/2024 11 am - 1 pm
Room Features
Lot & Building Features
Community and Schools
Price History of 127 Chesterfield Bluffs Drive, Chesterfield, MO
| Date | Name | Price | Difference |
|---|---|---|---|
| 10/29/2024 | Listing Price | $525,000 | N/A |
*Information provided by REWS for your reference only. The accuracy of this information cannot be verified and is not guaranteed. |
Comparable Properties Sold Near By
|
|
|
| Address | City | Zip | Beds | Baths | Price | Sq. Ft. | $/SQFT | Sold Date |
|---|---|---|---|---|---|---|---|---|
| This Listing | Chesterfield | 63005 | 3 | 4.0 | $525,000 | 2,172 | $242 | N/A |
| 1591 Milbridge Drive | Chesterfield | 63017 | 4 | 4.0 | $430,000 | 2,170 | $198 | 12/13/2023 |
| 15506 Chequer Drive | Chesterfield | 63017 | 4 | 3.0 | $375,000 | 2,352 | $159 | 01/26/2024 |
| 15806 Thomas Ridge Court | Chesterfield | 63017 | 3 | 4.0 | $400,000 | 2,277 | $176 | 01/29/2024 |
| 15597 Highcroft Drive | Chesterfield | 63017 | 4 | 4.0 | $499,900 | 2,337 | $214 | 04/03/2024 |
| 1026 Cambridge Way Drive | Chesterfield | 63017 | 3 | 4.0 | $516,127 | 2,256 | $229 | 03/25/2024 |
| 1830 Schoettler Valley Drive | Chesterfield | 63017 | 4 | 4.0 | $431,000 | 2,160 | $200 | 05/06/2024 |
| 15823 Country Ridge Drive | Chesterfield | 63017 | 4 | 3.0 | $637,500 | 2,153 | $296 | 05/01/2024 |
| 15531 Highcroft Drive | Chesterfield | 63017 | 4 | 3.0 | $553,000 | 2,124 | $260 | 05/23/2024 |
| 2101 Bow Tree Court | St Louis | 63005 | 4 | 3.0 | $577,500 | 2,200 | $263 | 05/03/2024 |
| 15483 Shadyford Court | Chesterfield | 63017 | 4 | 3.0 | $430,000 | 2,360 | $182 | 05/24/2024 |
| 65 Picardy Hill Drive | Chesterfield | 63017 | 2 | 4.0 | $575,000 | 2,108 | $273 | 06/12/2024 |
| 314 Woodcliffe Place Drive | Chesterfield | 63005 | 4 | 3.0 | $632,500 | 2,202 | $287 | 07/26/2024 |
| 2112 Bow Tree Court | Chesterfield | 63005 | 4 | 3.0 | $500,000 | 2,321 | $215 | 08/30/2024 |
| 17 White Plains Drive | Chesterfield | 63017 | 4 | 4.0 | $510,000 | 2,092 | $244 | 09/13/2024 |
| 16205 Windfall Ridge Drive | Chesterfield | 63005 | 3 | 3.0 | $388,000 | 2,258 | $172 | 10/18/2024 |

127 Chesterfield Bluffs Drive (MLS #24067783) is a 2 story single family home located in Chesterfield, MO. This single family home is 2,172 sqft and on a lot of 2,230 sqft (or 0.05 acres) with 3 bedrooms, 4 baths and is 27 years old. This property was listed on 10/29/2024 and has been priced for sale at $525,000.
The 4 bedroom single family home at 314 Woodcliffe Place Drive in Chesterfield is nearby and sold for $632,500 on 07/26/2024. Another nearby 4 bedroom single family home, 1591 Milbridge Drive in Chesterfield sold for $430,000 on 12/13/2023.
Nearby zip codes are 63001, 63011, 63017, 63303 and 63304. This property neighbors other cities such as Ballwin, Ellisville, St Charles, Weldon Spring and Wildwood.
 Listing Last updated . Some properties which appear for sale on this web site may subsequently have sold or may no longer be available. Walk Score map and data provided by Walk Score. Google map provided by Google. Bing map provided by Microsoft Corporation. All information provided is deemed reliable but is not guaranteed and should be independently verified. Listing information courtesy of: Tom Shaw, REALTORS Listings displaying the MARIS logo are courtesy of the participants of Mid America Regional Information Systems Internet Data Exchange |
