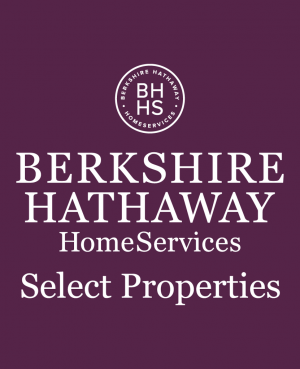Single Family for Sale: 5409 County Road 409, Hannibal, MO 63401 SOLD
5 beds
3 full, 3 half baths
10,592 sqft
$1,687,000
$1,687,000
5409 County Road 409,
Hannibal, MO 63401 SOLD
5 beds
3 full, 3 half baths
10,592 sqft
$1,687,000
Previous Photo
Next Photo
Click on photo to open Slide Show.

Selling Price: $1,687,000
Original List Price: $1,850,000
Sold at 91.2% of list price
Sold Date: 08/01/2022
Type Single Family
Style 2 Story
Architecture Traditional
Beds 5
Total Baths 3 full, 3 half baths
Total Living Area 10,592 sqft
Garage Spaces 4
Lot Size 71.94 acres
Year Built 1999
Assoc Fee Paid None
Taxes Paid $9,343
City Hannibal
Area Hannibal
County Marion
Subdivision none
MLS 22018324
Status Closed
DOM 43 days
Set your appointment to view this incredible full brick, custom-built home right outside the Hannibal city limits, approx. 13,048 sq feet of living space, built on 72 acres, 4-10 car garage with a 40 x 60 outbuilding all this AND it comes with an indoor saltwater heated pool! 10' ceilings downstairs, 9 ' foot main, Surround yourself with total privacy with your locked gate private entrance, private drive winding through your incredible land to your mastiff circle drive at the front of your home! Here you will enjoy the quiet life with water features, wildlife, woods space luxury & more. You have 15 different rooms,5 bedrooms and 6 baths with a finished lower level walkout, including a full bar with a wet sink, a man cave with a secret room, a gas fireplace with an extra bedroom, and another full bath! Dual stair maintenance-free deck with views for miles! If you're looking, this is the one!
Room Features
Lower Level Full Baths 1
Lower Level Half Baths 1
Main Level Half Baths 2
Upper Level Full Baths 2
Basement Description Bathroom in LL, Walk-Up Access, Walk-Out Access, Rec/Family Area, Full, Concrete
Master Bath Description Double Sink, Full Bath, Whirlpool & Sep Shwr
Bedroom Description Divided Bdr Flr Plan, Possible Extra Bdr, Possible Extra Lw Lv, Master Bdr. Suite
Dining Description Separate Dining
Kitchen Description Breakfast Bar, Butler Pantry, Center Island, Eat-In Kitchen, Solid Surface Counter
Misc Description Built-In Speakers, Deck, Deck-Composite, Patio, Porch-Covered, Security Alarm-Owned, Smoke Alarm/Detec
Lot & Building Features
Appliances Dishwasher, Water Softener, Washer, Microwave, Electric Oven, Dryer
Architecture Traditional
Assoc Fee Paid None
Construction Brick Veneer
Cooling Ceiling Fan(s), Heat Pump, Electric
Heat Source Electric
Heating Dual, Zoned, Geothermal, Forced Air
Interior Decor Bookcases, Window Treatments, Walk-in Closet(s), Vaulted Ceiling, Special Millwork, Some Wood Floors, Open Floorplan, High Ceilings
Parking Description Additional Parking, Workshop in Garage, Rear/Side Entry, Off Street, Garage Door Opener, Circle Drive, Attached Garage
Sewer Septic Tank
Special Areas 2 Story Entry Foyer,2nd Floor Laundry, Den/Office, Entry Foyer, Family Room, Game Room, Library/Den, Media Room
Tax Year 2021
Water Public
Windows And Doors Pocket Door(s), Some Storm Windows, Some Storm Doors, Some Insulated Wndws, Sliding Glass Doors
Lot Dimensions irr
Fireplaces 2
Fireplace Locations Basement, Family Room
Community and Schools
Junior High School Hannibal Middle
Senior High School Hannibal Sr. High
Price History of 5409 County Road 409, Hannibal, MO
| Date | Name | Price | Difference |
|---|---|---|---|
| 04/26/2022 | Listing Price | $1,687,000 | N/A |
*Information provided by REWS for your reference only. The accuracy of this information cannot be verified and is not guaranteed. |

Listed by EXP Realty, LLC, Kristie Weber
Sold by Happel Inc. Realtors, Melissa Sullivan
Browse By Area
 Listing Last updated . Some properties which appear for sale on this web site may subsequently have sold or may no longer be available. Walk Score map and data provided by Walk Score. Google map provided by Google. Bing map provided by Microsoft Corporation. All information provided is deemed reliable but is not guaranteed and should be independently verified. Listing information courtesy of: EXP Realty, LLC Listings displaying the MARIS logo are courtesy of the participants of Mid America Regional Information Systems Internet Data Exchange |
