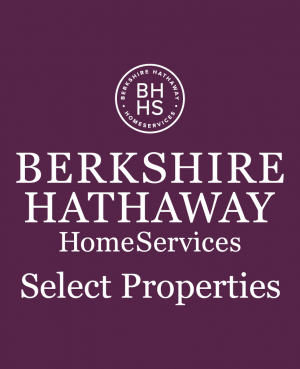Single Family for Sale: 1163 Beacon Pointe Circle, Lake Ozark, MO 65049
Lot & Building Features
Price History of 1163 Beacon Pointe Circle, Lake Ozark, MO
| Date | Name | Price | Difference |
|---|---|---|---|
| 09/05/2024 | Price Adjustment | $2,349,000 | 6.00% |
| 02/09/2024 | Listing Price | $2,499,000 | N/A |
*Information provided by REWS for your reference only. The accuracy of this information cannot be verified and is not guaranteed. |

1163 Beacon Pointe Circle (MLS #3560388) is a ranch, walkout lower level single family home located in Lake Ozark, MO. This single family home is 5,474 sqft with 6 bedrooms and 4 baths. This property was listed on 02/09/2024 and has been priced for sale at $2,349,000.
Nearby zip codes are 65026, 65037, 65065, 65072 and 65079. This property neighbors other cities such as Eldon, Four Seasons, Porto Cima, Rocky Mount and Sunrise Beach.
Listing Last updated . Some properties which appear for sale on this web site may subsequently have sold or may no longer be available. Walk Score map and data provided by Walk Score. Google map provided by Google. Bing map provided by Microsoft Corporation. All information provided is deemed reliable but is not guaranteed and should be independently verified. Listing information courtesy of: EXP Realty, LLC |
