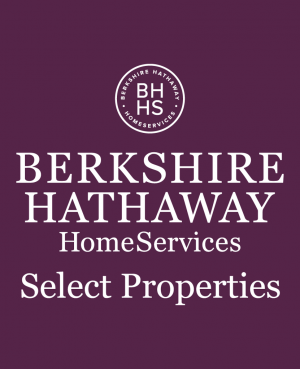Single Family for Sale: 303 N 5th Street, St Charles, MO 63301 SOLD
3 beds
3 full, 1 half baths
2,440 sqft
$444,000
$444,000
303 N 5th Street,
St Charles, MO 63301 SOLD
3 beds
3 full, 1 half baths
2,440 sqft
$444,000
Selling Price: $444,000
Original List Price: $460,000
Sold at 96.5% of list price
Sold Date: 11/26/2024
Type Single Family
Style 2 Story
Architecture Historic, Victorian
Beds 3
Total Baths 3 full, 1 half baths
Square Footage 2,440 sqft
Garage Spaces 1
Lot Size 0.14 acres
Year Built 1903
Taxes Paid $4,379
City St Charles
Area St. Charles
County St Charles
Subdivision St. Charles City
MLS 24063642
Status Closed
DOM 8 days
Beautifully RENOVATED 2-story Victorian home with 2,440 sq. ft. of living space. Home includes a living rm, family rm, and eat-in kitchen, all highlighted by the character of original hardwood floors and 10-foot ceilings. Kitchen: SS appliances,
white cabinetry, granite, walk-in pantry and ctr island. Primary bdrm en suite with walk-in closet, bay window, bath featuring a soaking tub, separate shower with dual heads and a body sprayer, and double vanity with granite top. Two guest bedrooms share a convenient Jack and Jill bathrm. Also a 2nd-floor laundry and 3-season room (23’ x 13’).Outside, enjoy the low-maintenance vinyl siding, energy-efficient windows and a new roof/gutters/downspouts (Oct. ’24), 1-car garage & 2-car carport. The covered patio overlooks in-ground pool with separate full bath. Located near historic downtown St. Charles, where you can explore a variety of restaurants, shops and local attractions. For outdoor enthusiasts, the Katy Trail is nearby perfect for biking.
Room Features
Main Level Full Baths 1
Main Level Half Baths 1
Upper Level Full Baths 2
Basement Description Partial, Unfinished, Sump Pump, Stone/Rock
Master Bath Description Double Sink, Full Bath, Tub & Separate Shwr
Bedroom Description Primary Bdr. Suite
Dining Description Kitchen/Dining Combo
Kitchen Description Center Island, Custom Cabinetry, Eat-In Kitchen, Granite Countertops, Walk-In Pantry
Misc Description Home Protection Plcy, Patio-Covered, Porch-Glass Enclosed
Lot & Building Features
Appliances Dishwasher, Stainless Steel Appliance(s), Refrigerator, Microwave, Ice Maker, Electric Oven, Disposal
Architecture Historic, Victorian
Construction Vinyl Siding
Cooling Ceiling Fan(s), Electric, Dual
Heat Source Gas
Heating Dual, Forced Air
Interior Decor Carpets, Window Treatments, Walk-in Closet(s), Some Wood Floors, Open Floorplan, Historic/Period Mlwk, High Ceilings
Parking Description Alley Access, Covered
Sewer Public Sewer
Special Areas 2nd Floor Laundry, Entry Foyer, Family Room, Glass Enclosed Porch, Living Room
Tax Year 2023
Water Public
Windows And Doors Bay/Bow Window, Some Tilt-In Windows, Some Insulated Wndws, Panel Door(s)
Lot Dimensions 44 x 140 ft
Community and Schools
Junior High School Jefferson / Hardin
Senior High School St. Charles High
Price History of 303 5th Street, St Charles, MO
| Date | Name | Price | Difference |
|---|---|---|---|
| 10/08/2024 | Listing Price | $444,000 | N/A |
*Information provided by REWS for your reference only. The accuracy of this information cannot be verified and is not guaranteed. |

Listed by Coldwell Banker Premier Group, Karen Hoemeke
Sold by Berkshire Hathaway Alliance, Janet Morris
Browse By Area
 Listing Last updated . Some properties which appear for sale on this web site may subsequently have sold or may no longer be available. Walk Score map and data provided by Walk Score. Google map provided by Google. Bing map provided by Microsoft Corporation. All information provided is deemed reliable but is not guaranteed and should be independently verified. Listing information courtesy of: Listings displaying the MARIS logo are courtesy of the participants of Mid America Regional Information Systems Internet Data Exchange |

