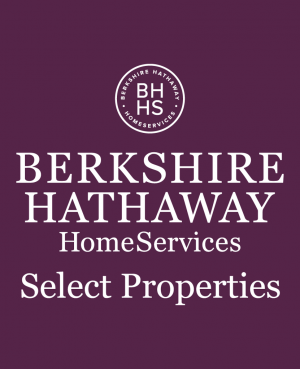Single Family for Sale: 630 Adams Street, St Charles, MO 63301 SOLD
3 beds
2 full, 1 half baths
2,291 sqft
$345,000
$345,000
630 Adams Street,
St Charles, MO 63301 SOLD
3 beds
2 full, 1 half baths
2,291 sqft
$345,000
Previous Photo
Next Photo
Click on photo to open Slide Show.

Selling Price: $345,000
Original List Price: $360,000
Sold at 95.8% of list price
Sold Date: 05/24/2024
Type Single Family
Style 3+ Story
Architecture Colonial
Beds 3
Total Baths 2 full, 1 half baths
Total Living Area 2,291 sqft
Square Footage 2,291 sqft
Garage Spaces 2
Lot Size 0.12 acres
Year Built 1900
Assoc Fee Paid None
Taxes Paid $3,330
City St Charles
Area St. Charles
County St Charles
Subdivision Eugene Gauss Add
MLS 24017559
Status Closed
DOM 8 days
Step into a blend of historic charm & modern convenience in this enchanting 3-story, 3BR, 2.5BA home offering over 2100 sqft of living space. Greeted by a darling covered porch, home boasts a family rm w/ hardwood floors and a soaring ceiling that open to large kitchen w/ dishwasher, dining area, lots of cabinet space, complemented by new countertops and fresh paint! An
office/mudroom features exposed brick and antique Palladian windows, creating a unique space full of character + main floor laundry and a full bath. More charm walking upstairs with exposed brick and a stained-glass window from England. 2nd floor offers primary suite w/ half bath, walk-in closet & balcony. An additional bedroom & a full bath w/ refurbished original claw foot tub, plus fixtures from Benton school. Outside, a large 2-car garage check off the final must have box for today's savvy home buyer. Cute backyard space for pets and children. The perfect fusion of past and present in this beautifully updated home.
Room Features
Main Level Full Baths 1
Upper Level Full Baths 1
Upper Level Half Baths 1
Basement Description Cellar, Stone/Rock, Crawl Space
Master Bath Description Half Bath
Bedroom Description Master Bdr. Suite
Dining Description Kitchen/Dining Combo
Kitchen Description Custom Cabinetry, Eat-In Kitchen, Solid Surface Counter
Misc Description Porch-Covered
Lot & Building Features
Appliances Dishwasher, Range Hood, Gas Oven, Disposal
Architecture Colonial
Assoc Fee Paid None
Construction Brick, Vinyl Siding
Cooling Electric, Zoned
Heat Source Gas
Heating Forced Air, Zoned
Interior Decor Bookcases, Walk-in Closet(s), Some Wood Floors, Historic/Period Mlwk, High Ceilings
Parking Description Detached
Sewer Public Sewer
Special Areas Balcony, Family Room, Main Floor Laundry, Sun Room
Tax Year 2023
Water Public
Windows And Doors Palladian Windows, Some Stained Glass, Six Panel Door(s)
Lot Dimensions irr 34x149x30x149 ft
Fireplaces 2
Fireplace Locations Family Room, Master Bedroom
Community and Schools
Junior High School Jefferson / Hardin
Senior High School St. Charles High
Price History of 630 Adams Street, St Charles, MO
| Date | Name | Price | Difference |
|---|---|---|---|
| 04/04/2024 | Listing Price | $345,000 | N/A |
*Information provided by REWS for your reference only. The accuracy of this information cannot be verified and is not guaranteed. |

Listed by Coldwell Banker Realty - Gunda, Sarah Bravo
Sold by Worth Clark Realty, Kaitlyn Barks
Browse By Area
 Listing Last updated . Some properties which appear for sale on this web site may subsequently have sold or may no longer be available. Walk Score map and data provided by Walk Score. Google map provided by Google. Bing map provided by Microsoft Corporation. All information provided is deemed reliable but is not guaranteed and should be independently verified. Listing information courtesy of: Coldwell Banker Realty - Gunda Listings displaying the MARIS logo are courtesy of the participants of Mid America Regional Information Systems Internet Data Exchange |
