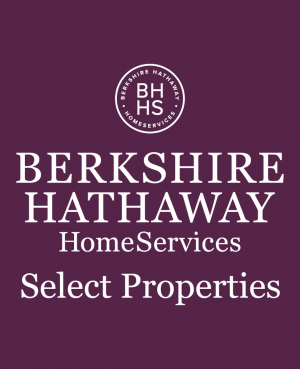Single Family for Sale: 2750 Windford Drive, St Louis, MO 63129

Room Features
Lot & Building Features
Community and Schools
Price History of 2750 Windford Drive, St Louis, MO
| Date | Name | Price | Difference |
|---|---|---|---|
| 10/17/2024 | Listing Price | $369,900 | N/A |
*Information provided by REWS for your reference only. The accuracy of this information cannot be verified and is not guaranteed. |
Comparable Properties Sold Near By
|
|
|
| Address | City | Zip | Beds | Baths | Price | Sq. Ft. | $/SQFT | Sold Date |
|---|---|---|---|---|---|---|---|---|
| This Listing | St Louis | 63129 | 4 | 3.0 | $369,900 | 1,617 | $229 | N/A |
| 2649 Cathedral Drive | St Louis | 63129 | 3 | 3.0 | $347,500 | 1,498 | $232 | 04/11/2024 |
| 5602 Chalet Manor Court | St Louis | 63129 | 3 | 3.0 | $345,000 | 1,617 | $213 | 05/28/2024 |
| 5527 Windford Drive | St Louis | 63129 | 3 | 3.0 | $347,000 | 1,732 | $200 | 06/21/2024 |
| 2654 Victron Drive | St Louis | 63129 | 3 | 2.0 | $350,000 | 1,542 | $227 | 06/18/2024 |
| 2748 Flameglow Drive | St Louis | 63129 | 3 | 2.0 | $320,000 | 1,567 | $204 | 05/31/2024 |
| 5365 Kings Park Drive | St Louis | 63129 | 3 | 3.0 | $348,000 | 1,442 | $241 | 06/14/2024 |
| 2440 Whitshire Drive | St Louis | 63129 | 4 | 2.0 | $290,000 | 1,724 | $168 | 05/30/2024 |
| 5863 Birch Hollow Drive | St Louis | 63129 | 3 | 3.0 | $375,000 | 1,529 | $245 | 07/08/2024 |
| 2543 England Town Road | St Louis | 63129 | 3 | 2.0 | $291,500 | 1,464 | $199 | 06/26/2024 |
| 2648 Softwood Drive | St Louis | 63129 | 3 | 2.0 | $328,000 | 1,421 | $231 | 09/17/2024 |
| 5477 Charglow Drive | St Louis | 63129 | 4 | 3.0 | $271,000 | 1,472 | $184 | 09/24/2024 |
| 2732 Windford Drive | St Louis | 63129 | 3 | 2.0 | $360,000 | 1,575 | $229 | 10/22/2024 |
| 2718 Cherry Bud Court | St Louis | 63129 | 4 | 2.0 | $330,000 | 1,645 | $201 | 11/26/2024 |
| 5433 Edelweis Lane | St Louis | 63129 | 3 | 3.0 | $375,000 | 1,497 | $251 | 10/30/2024 |
| 2612 Victron Drive | St Louis | 63129 | 3 | 2.0 | $336,000 | 1,563 | $215 | 11/27/2024 |

2750 Windford Drive (MLS #24065204) is a 1 story single family home located in St Louis, MO. This single family home is 1,617 sqft and on a lot of 8,625 sqft (or 0.20 acres) with 4 bedrooms, 3 baths and is 46 years old. This property was listed on 10/15/2024 and has been priced for sale at $369,900.
The 3 bedroom single family home at 2732 Windford Drive in St Louis is nearby and sold for $360,000 on 10/22/2024. Another nearby 3 bedroom single family home, 5602 Chalet Manor Court in St Louis sold for $345,000 on 05/28/2024.
Nearby zip codes are 62236, 63010, 63123, 63125 and 63128. This property neighbors other cities such as Arnold, Bella Villa, Green Park, Mehlville and Oakville.
 Listing Last updated . Some properties which appear for sale on this web site may subsequently have sold or may no longer be available. Walk Score map and data provided by Walk Score. Google map provided by Google. Bing map provided by Microsoft Corporation. All information provided is deemed reliable but is not guaranteed and should be independently verified. Listing information courtesy of: Coldwell Banker Realty - Gunda Listings displaying the MARIS logo are courtesy of the participants of Mid America Regional Information Systems Internet Data Exchange |
